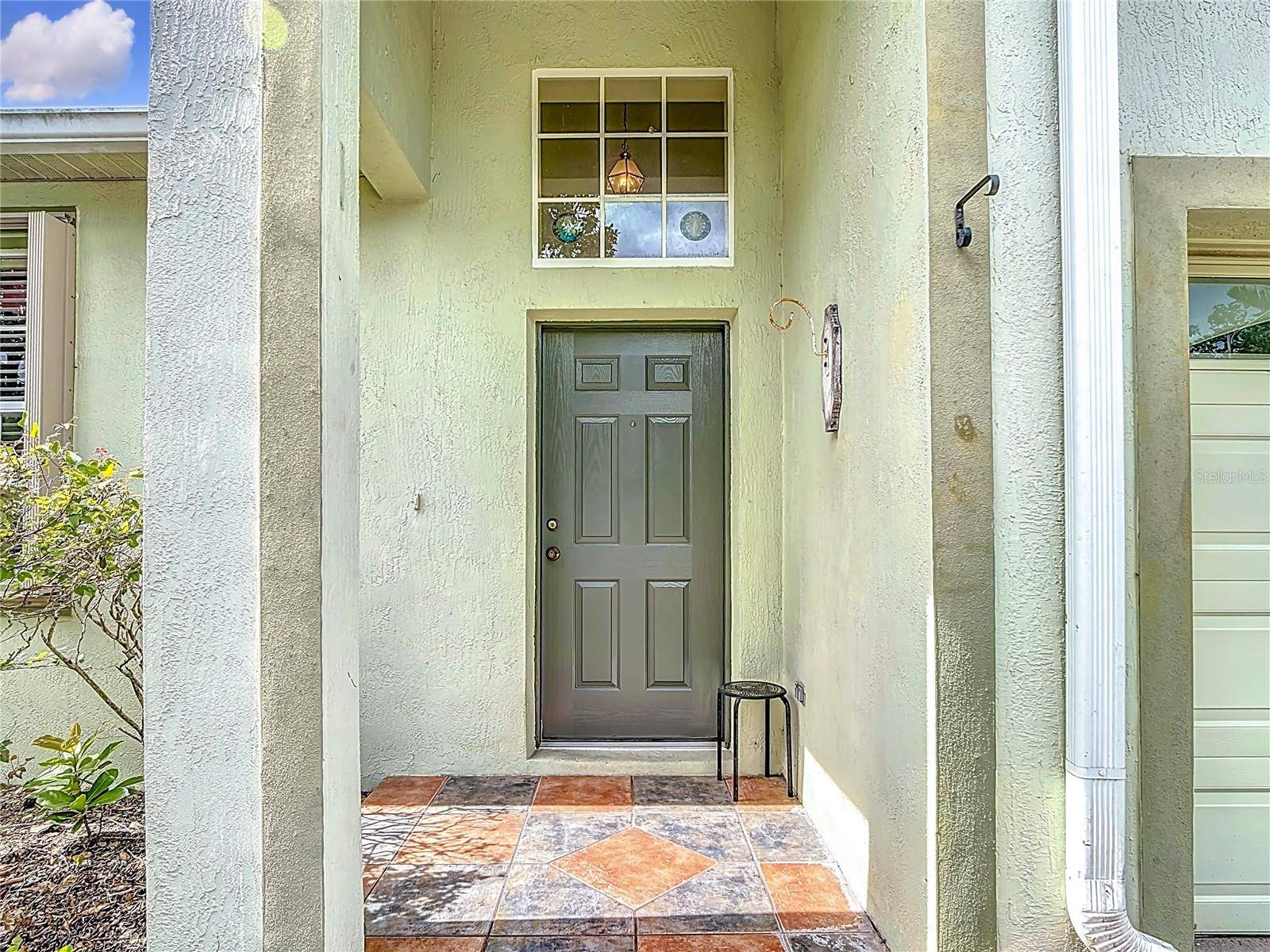3 Beds
2 Baths
1,876 SqFt
3 Beds
2 Baths
1,876 SqFt
Key Details
Property Type Single Family Home
Sub Type Single Family Residence
Listing Status Active
Purchase Type For Sale
Square Footage 1,876 sqft
Price per Sqft $164
Subdivision Tamarind Parke At Cypress Woods Unit 2
MLS Listing ID O6315283
Bedrooms 3
Full Baths 2
HOA Fees $90/mo
HOA Y/N Yes
Annual Recurring Fee 1332.0
Year Built 2002
Annual Tax Amount $4,078
Lot Size 8,276 Sqft
Acres 0.19
Lot Dimensions 70x115
Property Sub-Type Single Family Residence
Source Stellar MLS
Property Description
Inside, an open-concept floor plan joins the kitchen and the living room into one continuous space. The kitchen footprint accommodates a breakfast bar with ample counter and cabinet space flanking the sink and appliances. The living room is large enough for a seating arrangement and entertainment center, making it the heart of the home. The primary bedroom features its own private bath and sizable closet.
Outside, the yard provides room for a patio or garden. Mature landscaping frames the street frontage, and the subdivision's quiet interior roads make for easy evening strolls. Convenience extends beyond the property lines: this location offers quick access to US-192, local schools (Koa Elementary, Discovery Intermediate, Poinciana High), shopping plazas, and restaurants just a few minutes away. Whether you commute to Orlando or work closer to home, major thoroughfares are within a five- to ten-minute drive.
In summary, this home combines a practical layout (kitchen and living room sharing a continuous zone with a nearby laundry room/garage transition), a recently replaced roof (April 2023), and a central Kissimmee location. Percfect opportunity for a family or investor. Will be open for showings and photos listed beginning June 8, 2025.
Location
State FL
County Osceola
Community Tamarind Parke At Cypress Woods Unit 2
Area 34758 - Kissimmee / Poinciana
Zoning OPUD
Interior
Interior Features Ceiling Fans(s)
Heating Central
Cooling Central Air
Flooring Tile
Fireplace false
Appliance Dishwasher, Dryer, Refrigerator, Washer
Laundry None
Exterior
Exterior Feature Other
Garage Spaces 2.0
Utilities Available Public
Roof Type Shingle
Attached Garage true
Garage true
Private Pool No
Building
Story 1
Entry Level One
Foundation Slab
Lot Size Range 0 to less than 1/4
Sewer Public Sewer
Water Public
Structure Type Stucco
New Construction false
Others
Pets Allowed Yes
Senior Community No
Ownership Fee Simple
Monthly Total Fees $111
Acceptable Financing Cash, Conventional, FHA, VA Loan
Membership Fee Required Required
Listing Terms Cash, Conventional, FHA, VA Loan
Special Listing Condition None
Virtual Tour https://nodalview.com/s/2Jfea6wXb4UvqPX_TqJVAn

"Molly's job is to find and attract mastery-based agents to the office, protect the culture, and make sure everyone is happy! "





